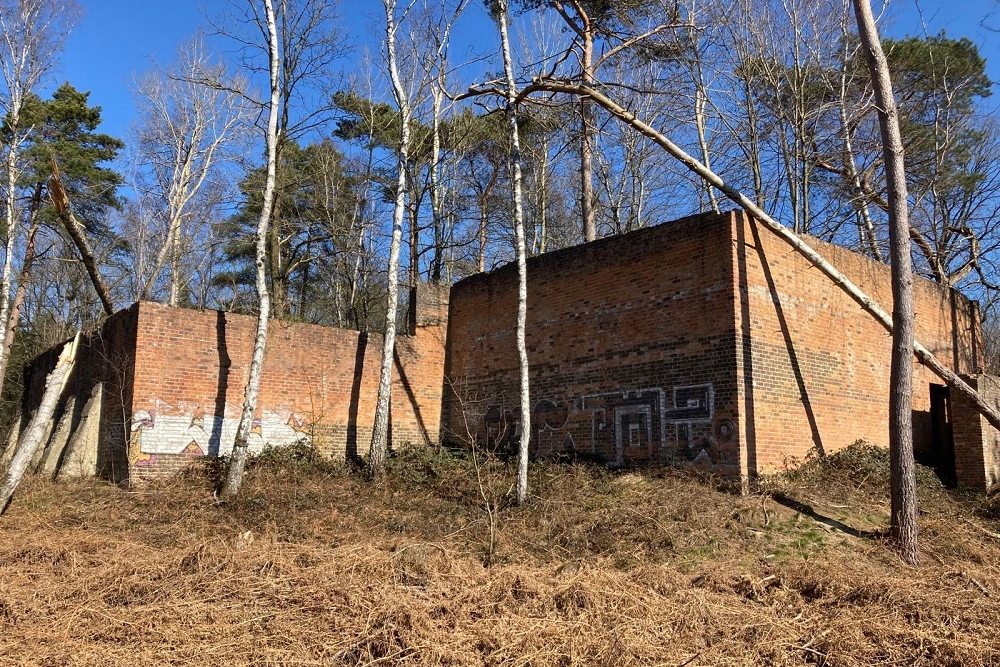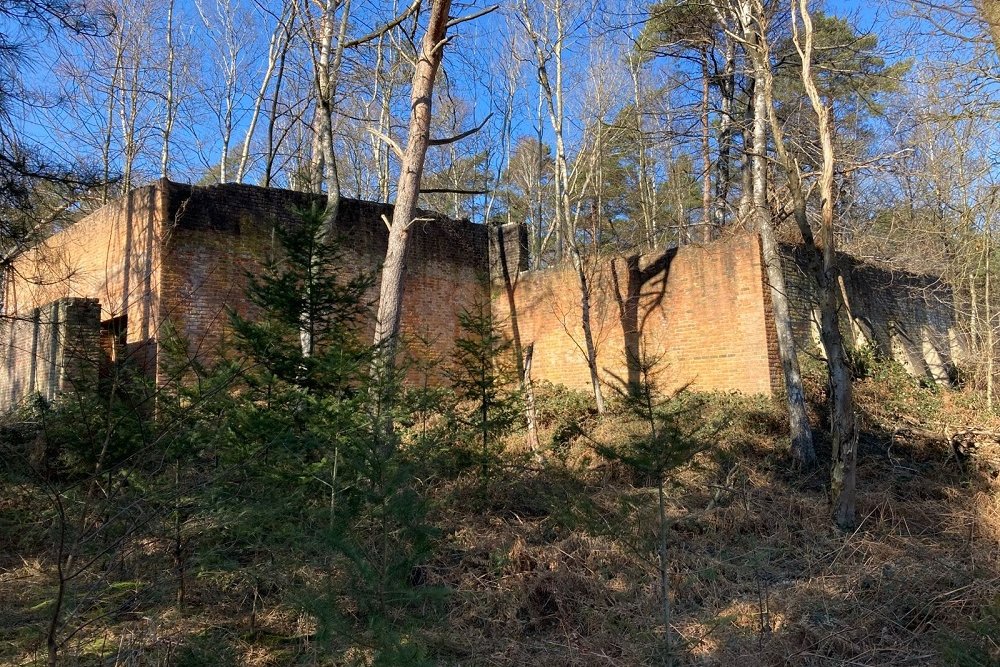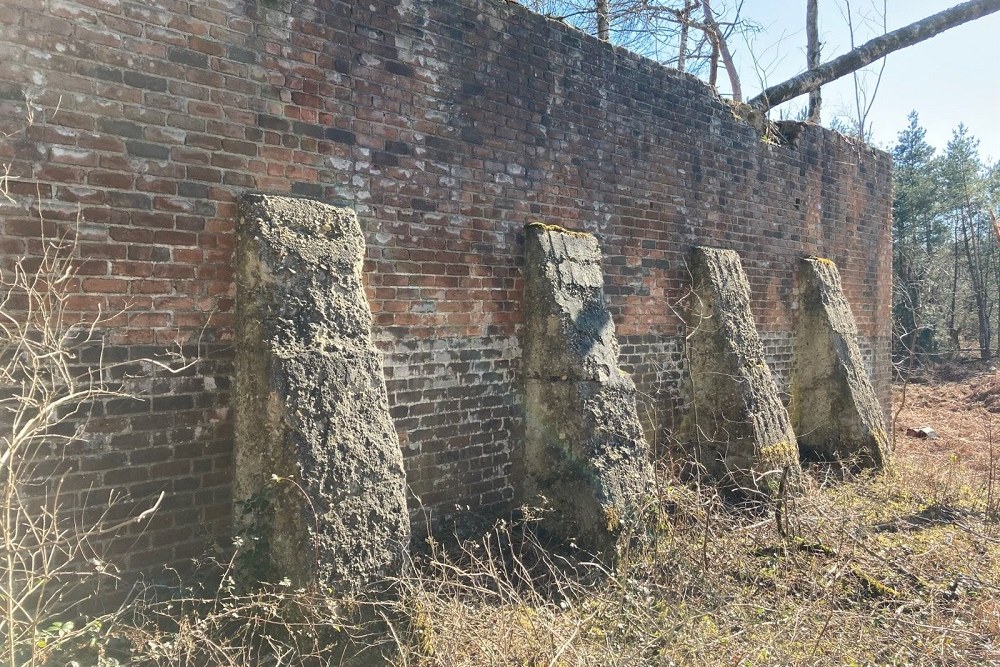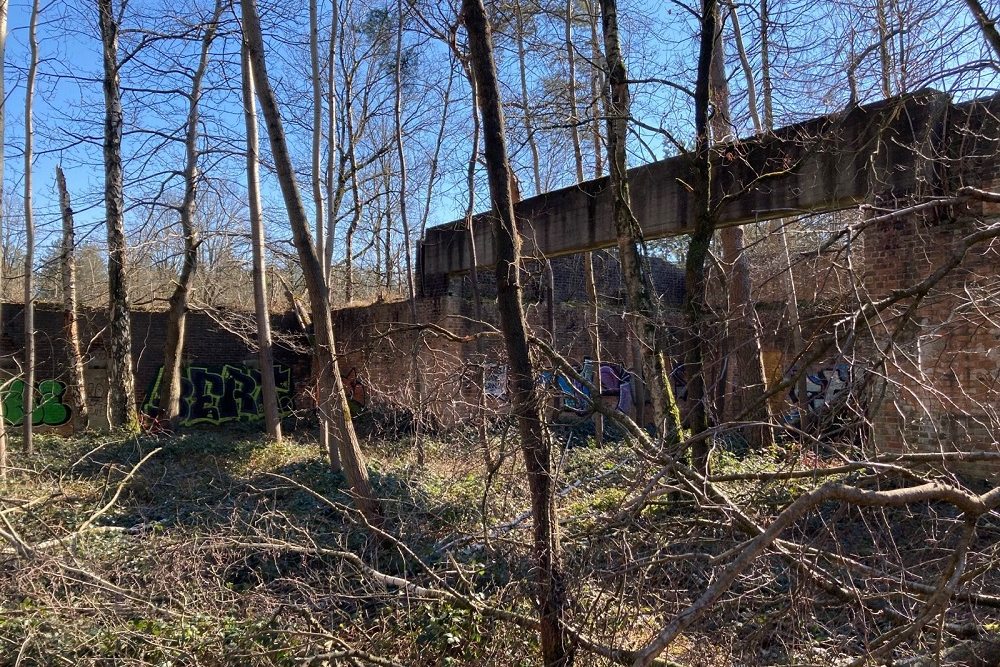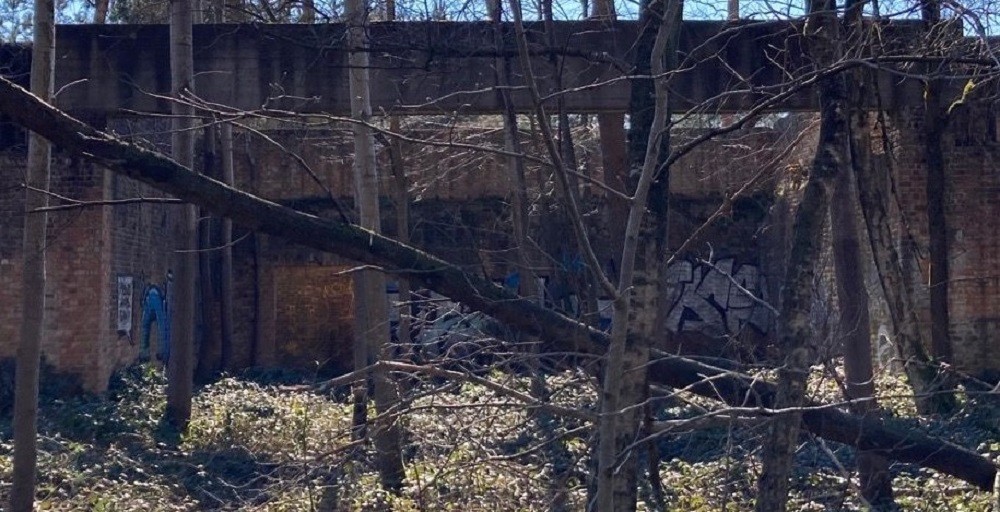Red Hangar Fliegerhorst Venlo
One of the four T-hangars that are parallel to the B-221.
This is the northernmost of 4 T-Hangars.
Aerial photos show that these hangars were built in the period 1 January to 1 April 1944.
The construction with concrete prefab buttresses is characteristic of the German Fa. Deissel from Dusseldorf. Similar hangars were built by this company in Volkel during the war.
The buttresses served to support the hipped roof construction. A cavity wall was placed between the buttresses, which was filled with concrete and loose bricks.
The latter is to guarantee sufficient protection against fragmentation despite the material-saving measure.
Today, no concrete deck or clinker bricks can be seen in these hangars.
From mid-1942, the hangars at Venlo were no longer provided with a concrete screed. Instead, a cobblestone floor was laid.
The vowels were identical to those in the Rollbanen. These clinkers (both the hangar floor and the majority of the Rollbanen) were reused after the war for reconstruction.
Rumor has it that these hangars were never completed because they were too far from the Rollbaans and runways. However, aerial photos from August 1944 show these four hangars fully completed and in use.
Specifically characteristic of this hangar is the thick concrete beam that supported the roof construction. This drawbeam is absent from the other three T-hangars.
Do you have more information about this location? Inform us!
Source
- Text: Axel Repping
- Photos: Axel Repping
Nearby
Museum
Point of interest
- Open T-hangarette Südlager Fliegerhorst Venlo - Nettetal
- Hangar Fliegerhorst Venlo - Nettetal
- Tor 9 Main Entrance Airport Venlo - Nettetal
Monument
- Memorial Fliegerhorst Venlo - Venlo
- Liberation Route Marker 204: Venlo Hilton - Venlo
- Memorial Victims Venlo Airfield - Venlo
Cemetery
- German War Graves Hinsbeck - Hinsbeck
- Soviet War Graves Hinsbeck - Hinsbeck
- Dutch War Grave Hinsbeck - Hinsbeck
Remembrance Stone
- Stumbling Stones Neustraße 18 - Nettetal-Hinsbeck
- Stumblin Stones Stalbergweg 117 - Venlo
- Stumblin Stones Panhuisstraat 15 - Venlo
Fortification
- Flak Fliegerhorst Venlo - Venlo
- Telephone Exchange Bunker Fliegerhorst Venlo - Venlo
- Air-raid Shelter Kleine Heide - Venlo
