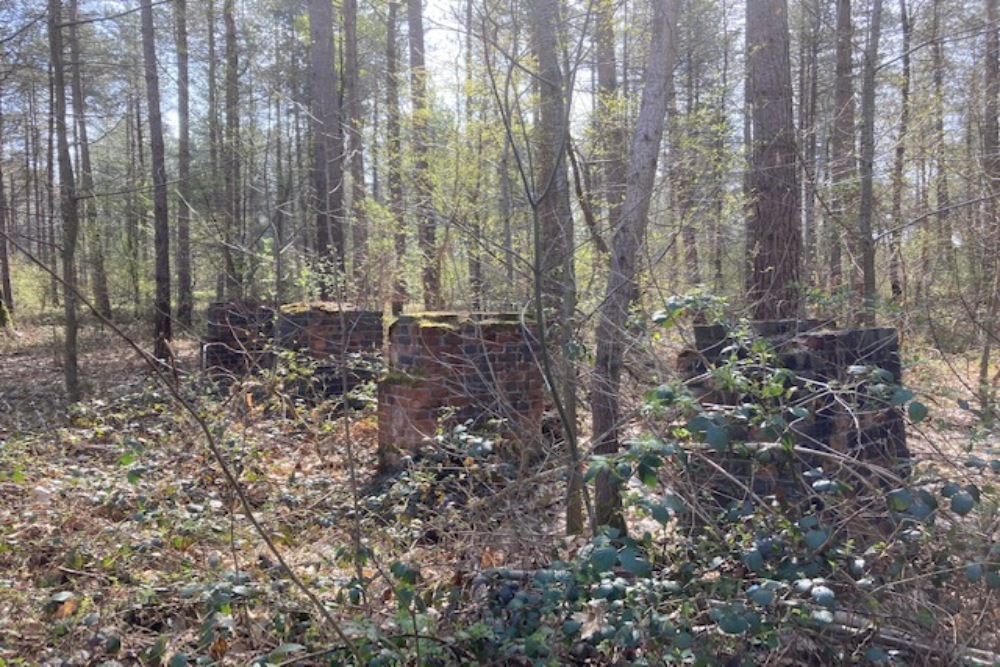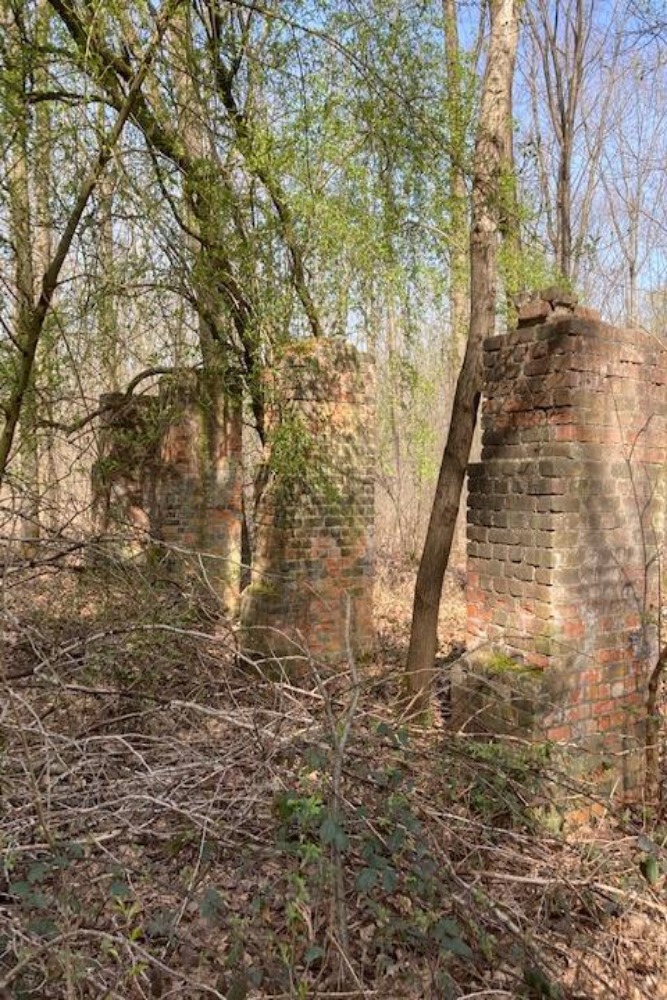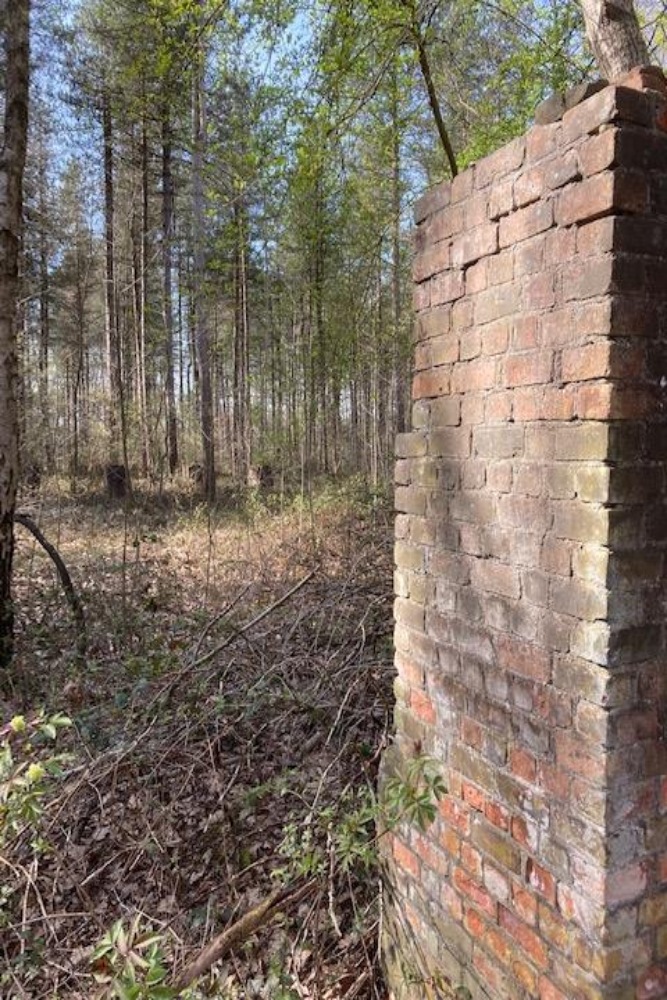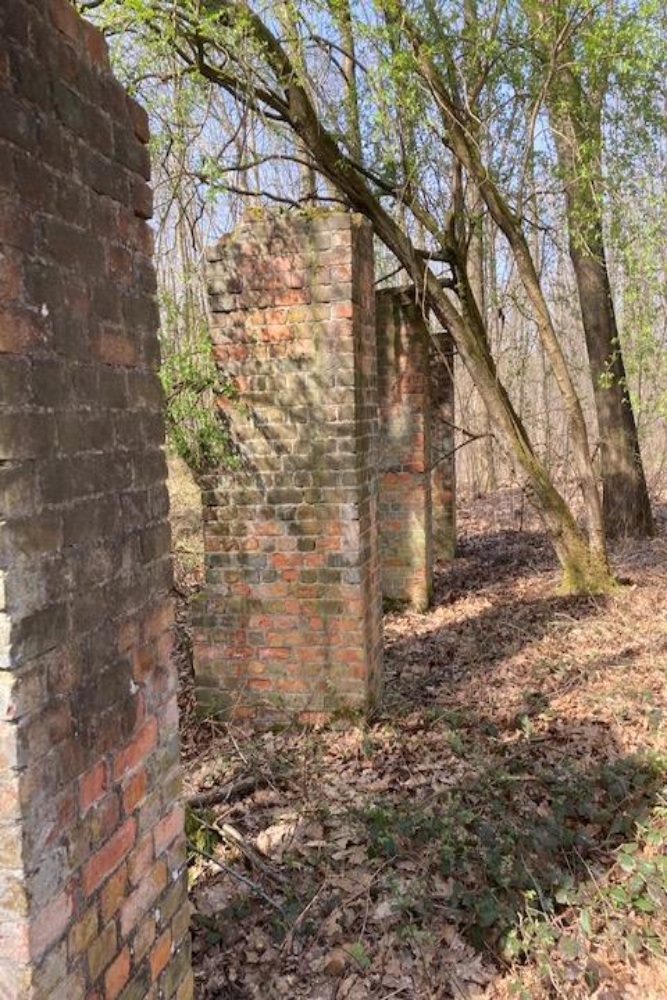Open T-hangarette Südlager Fliegerhorst Venlo
An odd man out with regard to the hangars of Fliegerhorst Venlo.
The so-called open T-hangarette. A hangar that, in terms of footprint and surface area, is almost the same as the T-hangars that are located a bit further south.
However, instead of walls, there are only the columns that should support the roof construction. The three accompanying rear walls are missing in their entirety. At the southernmost T-hangarette in Venlo it is exactly the other way around. There are only the back walls and the columns are missing. It is suspected that this type of hangar is the result of material-saving measures. Instead of full walls, columns were chosen to support the roof. What should be between the columns is unknown. The fact that comparable T-hangarettes in the Nord as well as the Südlager do have a Splittermauer at the rear makes this type of construction even more remarkable. Why install a Splittermauer if the sides are open anyway?
The various remnants of this type of hangar in Venlo also show it in various construction stages. At this one location there is only the foundation, at the other only the columns and at yet another only the back walls. The most complete version of this type of hangar is located at the Nordlager.
Aerial photos also show that the Germans only started the expansion and construction of this type of hangar in January 1944. The presence of scaffold holes in all hangars of this type also indicates that the construction was not yet finished.
Anyway, at this location there are only eight columns.
Do you have more information about this location? Inform us!
Source
- Text: Axel Repping
- Photos: Axel Repping
Nearby
Museum
Point of interest
- Tor 9 Main Entrance Airport Venlo - Nettetal
- Splitterschutz Fliegerhorst Venlo - Nettetal
- Red Hangar Fliegerhorst Venlo - Nettetal
Monument
- Memorial Fliegerhorst Venlo - Venlo
- Liberation Route Marker 204: Venlo Hilton - Venlo
- Memorial Victims Venlo Airfield - Venlo
Cemetery
- German War Graves Hinsbeck - Hinsbeck
- Soviet War Graves Hinsbeck - Hinsbeck
- Dutch War Grave Hinsbeck - Hinsbeck
Remembrance Stone
- Stumbling Stones Neustraße 18 - Nettetal-Hinsbeck
- Stumblin Stones Stalbergweg 117 - Venlo
- Stumblin Stones Panhuisstraat 15 - Venlo
Fortification
- Flak Fliegerhorst Venlo - Venlo
- Telephone Exchange Bunker Fliegerhorst Venlo - Venlo
- Air-raid Shelter Kleine Heide - Venlo









