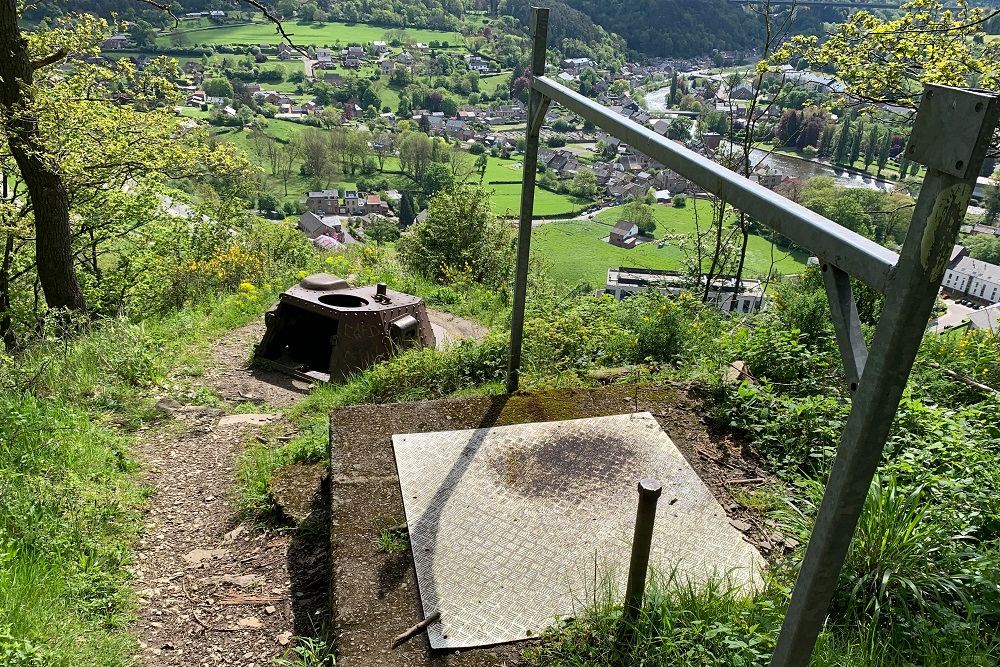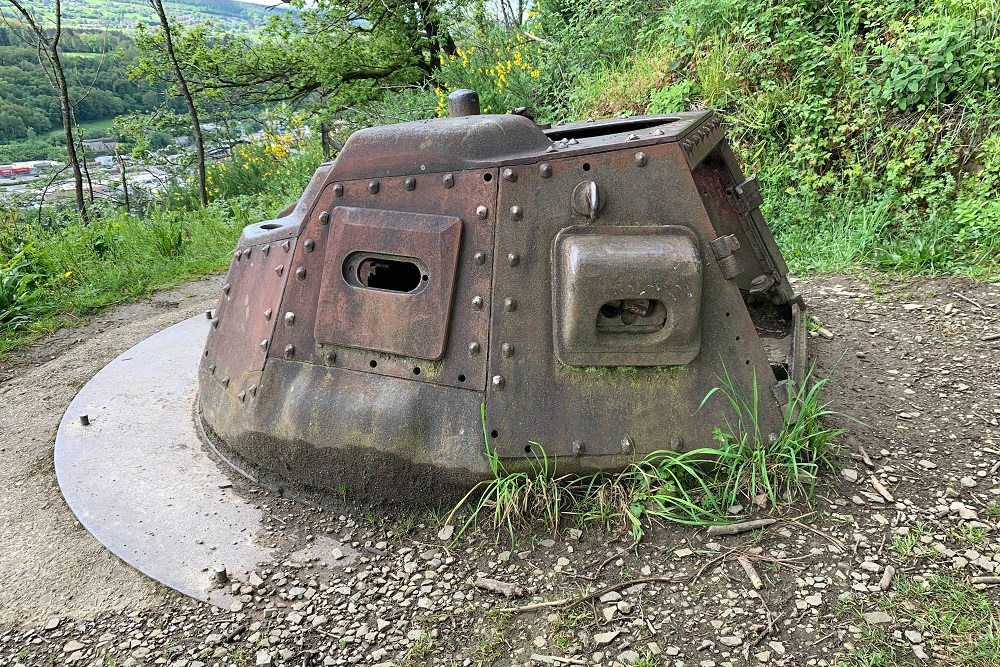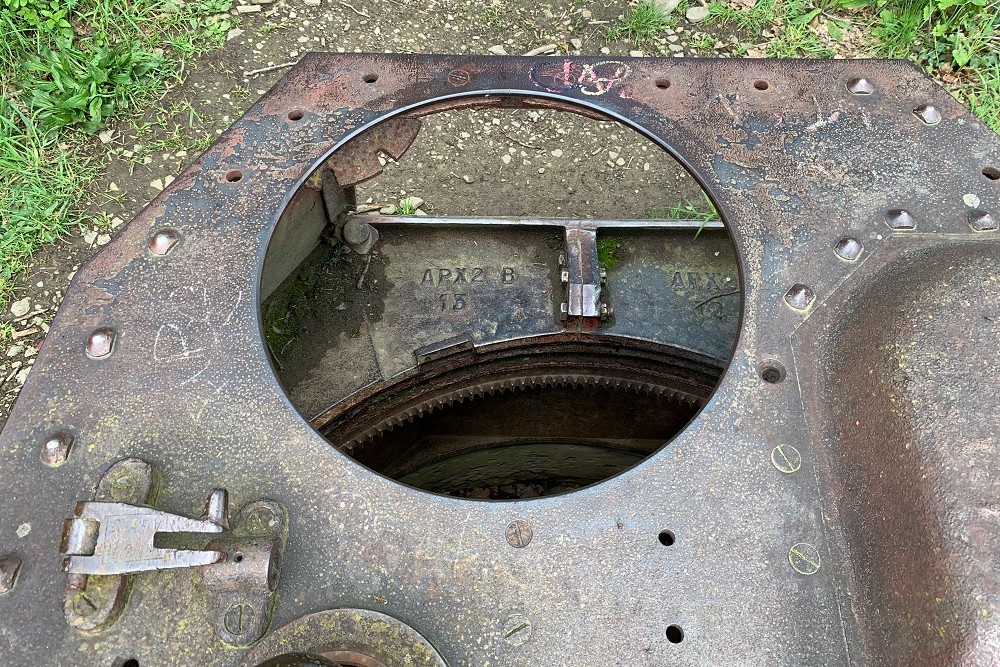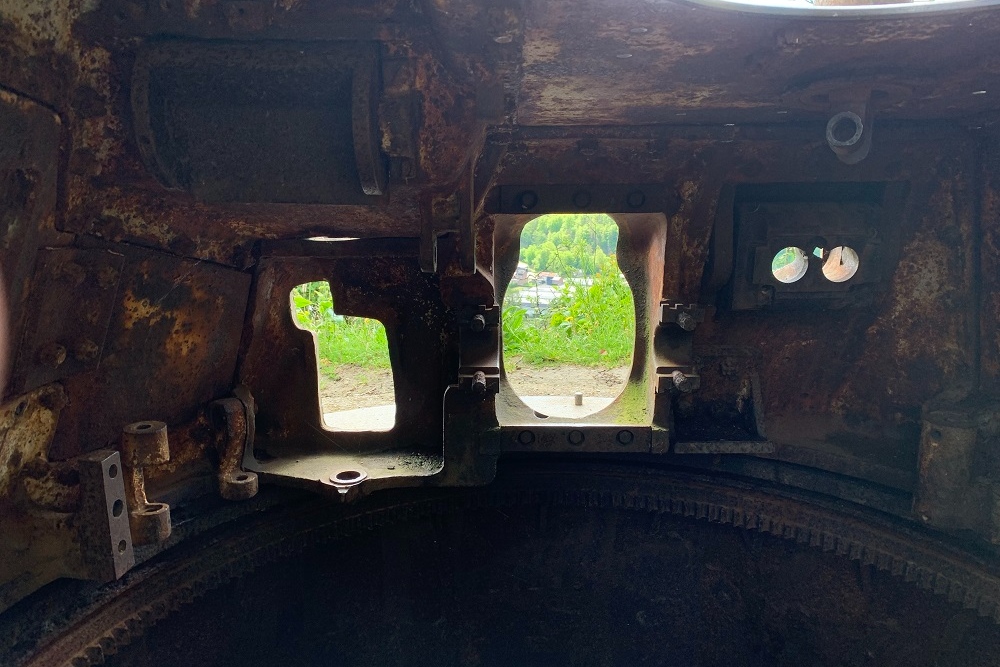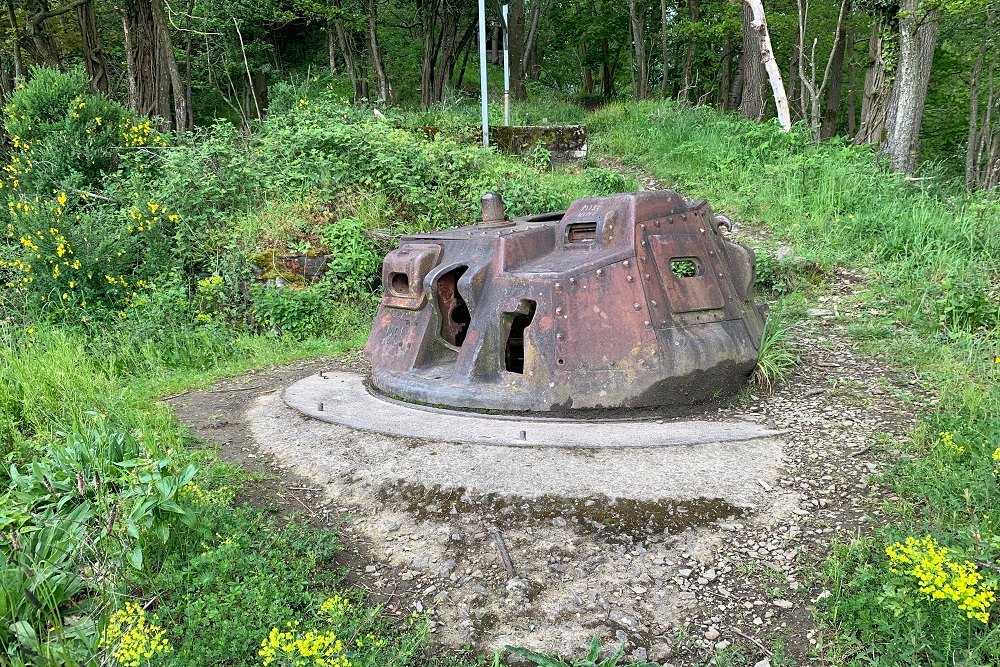Bunker CS 25 Remouchamps
This is bunker CS 25s, located in the sector Comblain-Sougné.
This bunker is part of the 1st line of defense for the city of Liege, la Position Fortifiée de Liège 1 (PFL 1). It was built in the 1930s.
This is a very unusual bunker, equipped with a tank turret. Only two of these were constructed in entire PFL. Both in the Comblain-Sougné sector (CS 25 and CS A5 bis at Remouchamps). Also, 13 of this type of bunker were built on the Belgian coast.
The turrets were of type APX-2B (see photo 3) and came from the Renault factory in France. The turret was equipped with a 47mm antitank gun and a machine gun. As with a tank, this turret could also rotate 360 degrees. For this purpose, the turret was equipped with an electric motor and was one of the few bunkers also connected to the electricity grid. Within 2 minutes the turret could rotate 360 degrees. If the electricity failed, a crankshaft with 200 revolutions could still turn the turret 360 degrees.
The dome was made of 25 mm thick sheet steel and weighed 1,650 kg. At the top was a hatch and at the rear was a double hatch. These hatches as well as the gun itself have disappeared.
The entrance to this bunker was about 4 meters away (photo 1). Through this shaft one could descend with a ladder. The bunker consisted of 5 rooms. The shaft (access), a central rest room of 3 by 2 meters which was equipped with a fan, the access room to the tank tower (with ladder) the combat room with cupola and a small room also under the combat room in which the empty shells were collected. The bunkers was equipped with two doors. The entrancedoor was a so-called lamella bunker SB 9 photo 4, for an example of such a door.) door, the door to the artillery room was made of sheet steel and hermetically sealed so that no fumes could escape into the central room.
The crew of 5 soldiers also had a separate guardhouse at their disposal. This one was several meters higher up.
The walls and ceiling of a regular PFL bunker were 1,30 m and of reinforced concrete. These bunkers had to be capable of withstanding the impact of a 150 mm shell. It is not known if this type of bunker had the same kind of thick walls
Outside, several fence posts with the original barbed wire from the 1930s that demarcated the military plot are still present.
Do you have more information about this location? Inform us!
Source
- Text: Ed Lewandowski
- Photos: Ed Lewandowski
- -La Position Fortifiée de Liège, Les abris de la PFL 1, Coenen & Vernier
Nearby
Museum
Point of interest
- Château De Harzé - Harzé (Aywaille)
- 5.4 km
- Memorial Fraiture - Fraiture
- 6.6 km
- Memorial Fraiture - Fraiture
- 6.6 km
Monument
- Dropzone Materials Belgian Resistance 1943 - Sprimont
- 0.5 km
- War Memorial Sougné-Remouchamps - Sougné-Remouchamps (Aywaille)
- 0.6 km
- Memorial First World War and Liberation Concentration Camps Sougné-Remouchamps - Sougné-Remouchamps (Aywaille)
- 0.7 km
Cemetery
- Belgian War Graves Sougné-Remouchamps - Sougné-Remouchamps (Aywaille)
- 0.6 km
- Belgian Graves Veterans Sougné-Remouchamps - Sougné-Remouchamps (Aywaille)
- 0.6 km
- Belgian Graves Veterans Aywaille - Aywaille
- 1.3 km
Fortification
- Guardhouse Bunker CS 25 - Sougné
- 0.0 km
- Bunker CS 20 Remouchamps - Remouchamps
- 0.5 km
- Bunker CS Remouchamps - Remouchamps
- 0.6 km
