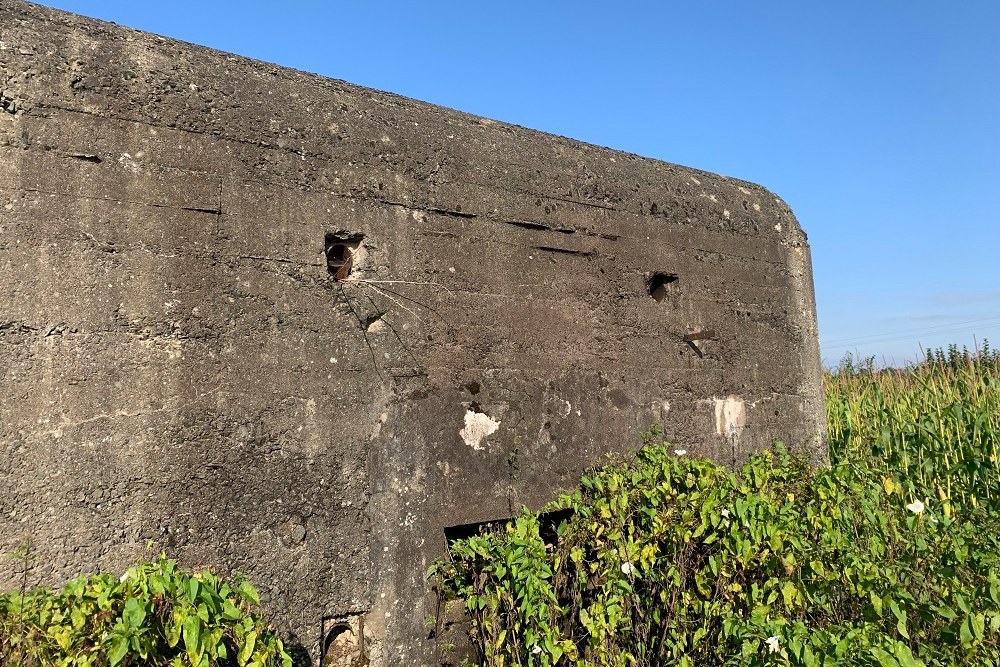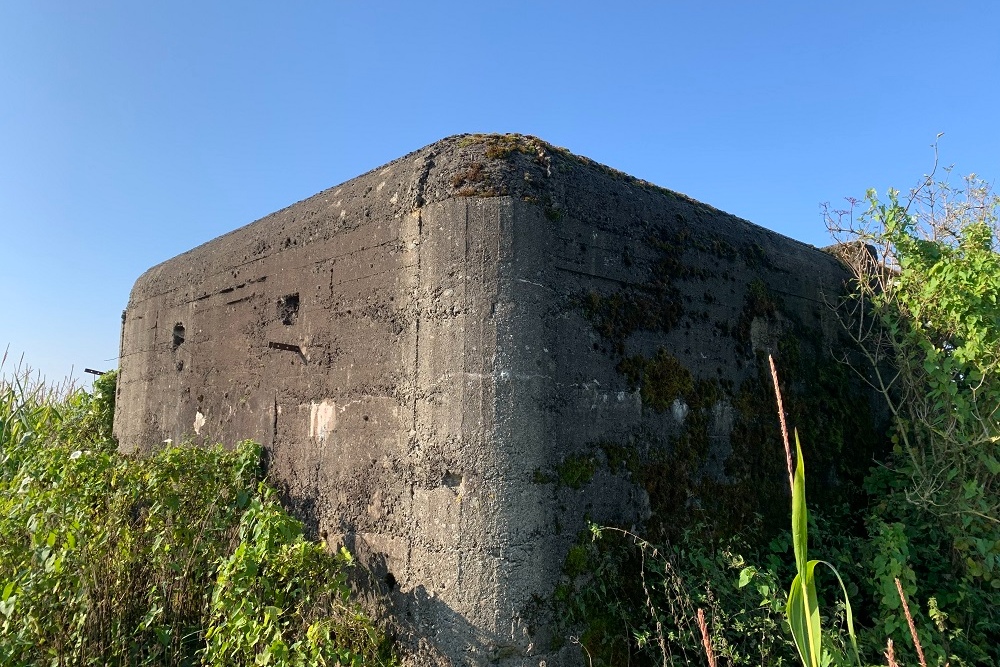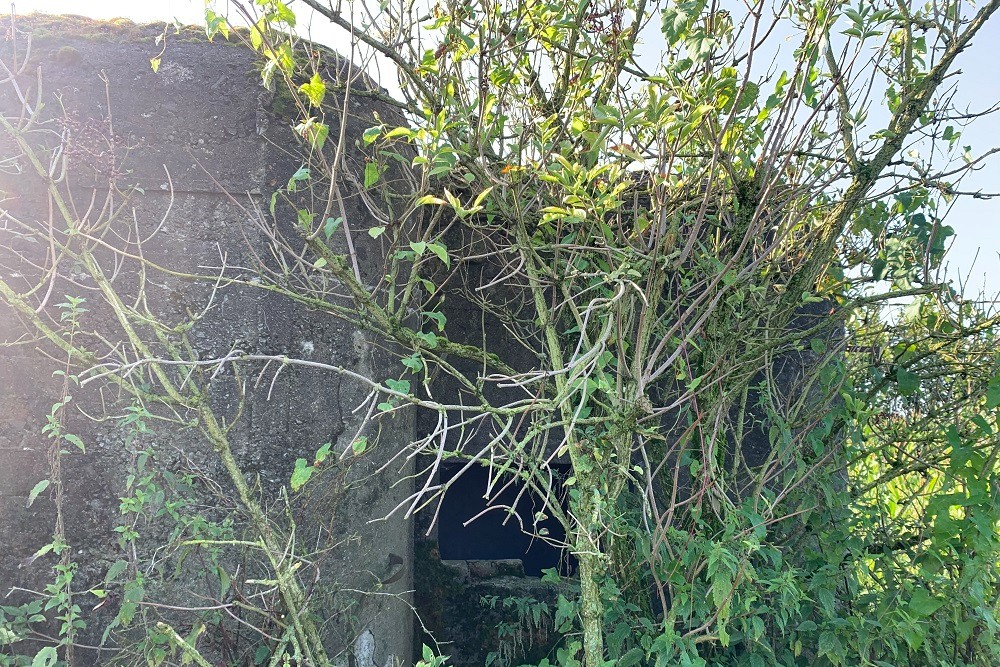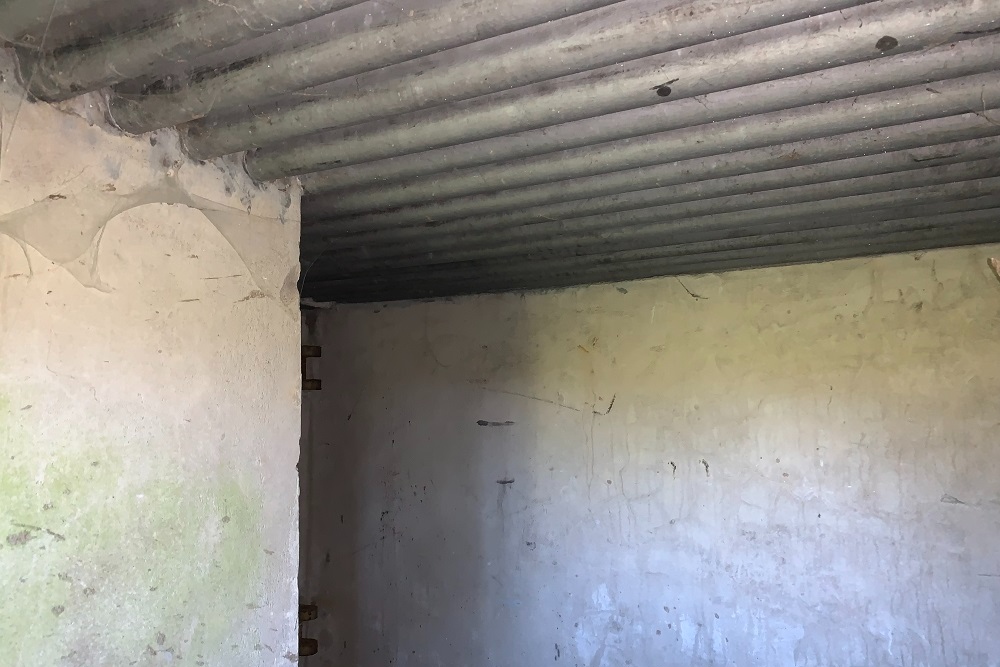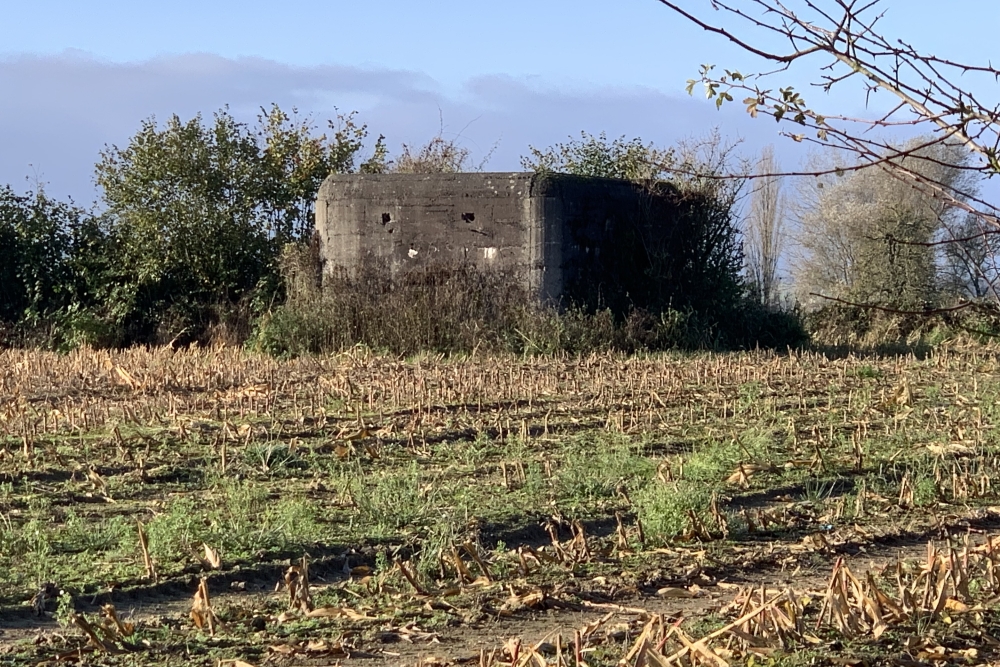Bunker MN 13 Bushaye
This is bunker MN 13 of the PFL 1, the 1st line of defense line for the 'Position Fortifiée de Liège 1'.
MN refers to the sector "Les Margarins-Neufchâteau" where it is the 13th of a total of 31 bunkers.
The bunker is located in the middle of a meadow. As general information it can be mentioned that this bunker like most bunkers of the PFL are made of reinforced concrete and were built in the early 1930s. The walls and ceiling are 1.30 m thick. They had to withstand shelling with 150mm shells. Only the walls at the rear are slightly less thick, because in principle it was not exposed to enemy fire.
The holes above and below the gun opening served for ventilation. When both bunker doors were closed and the machine gun was firing, the smoke had to get out quickly and fresh air had to be brought in. That is what these ventilation holes, in addition to the gun opening, served for. They are laid out in the concrete in such a way that they do not have a straight connection from outside to inside. They run through the concrete in the shape of a periscope, so to say.
When the bunkers lost their strategic value for the defense of Belgium after the war, the metal of the shutters and doors was sold as scrap metal. Also, most of the plots on which they stood were sold, so many bunkers now stand on private plots. Such as bunker MN 13.
The entrance was bricked up except for a small opening and could not be entered.
Do you have more information about this location? Inform us!
Source
- Text: Ed Lewandowski
- Photos: Ed Lewandowski (1, 2, 3, 4), Ed Lewandowski (5)
Nearby
Museum
- Museum of the Fort Aubin-Neufchâteau - Neufchâteau (Dalhem)
- Remember Museum 39-45 - Thimister-Clermont
Point of interest
- Val Dieu Abbey - Aubel
- M27 Pershing Tank - Neufchâteau (Dalhem)
- Railway overpass Sint-Martens-Voeren - Sint-Martens-Voeren (Voeren)
Monument
- Memorial Cemetery Saint-Jean-Baptiste Church - Saint-Jean-Sart
- War Memorial Aubel - Aubel
- War Memorial Aubel - Aubel
Cemetery
- Belgian War Graves Aubel - Aubel
- Belgian War Graves Charneux - Charneux (Herve)
- Belgian Graves Veterans La Minerie - La Minerie (Thimister-Clermont)
Fortification
- Bunker MN 14 Bushaye - Saint-Jean-Sart
- Observation Bunker MN12 Aubel - Aubel
- Bunker MN 15 Saint-Jean-Sart - Saint-Jean-Sart
