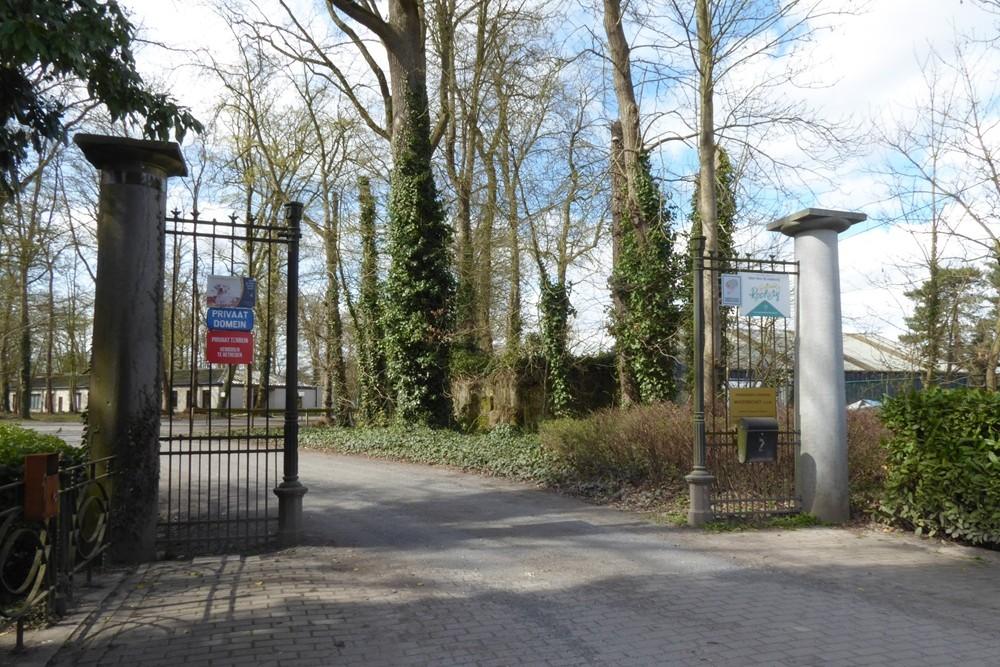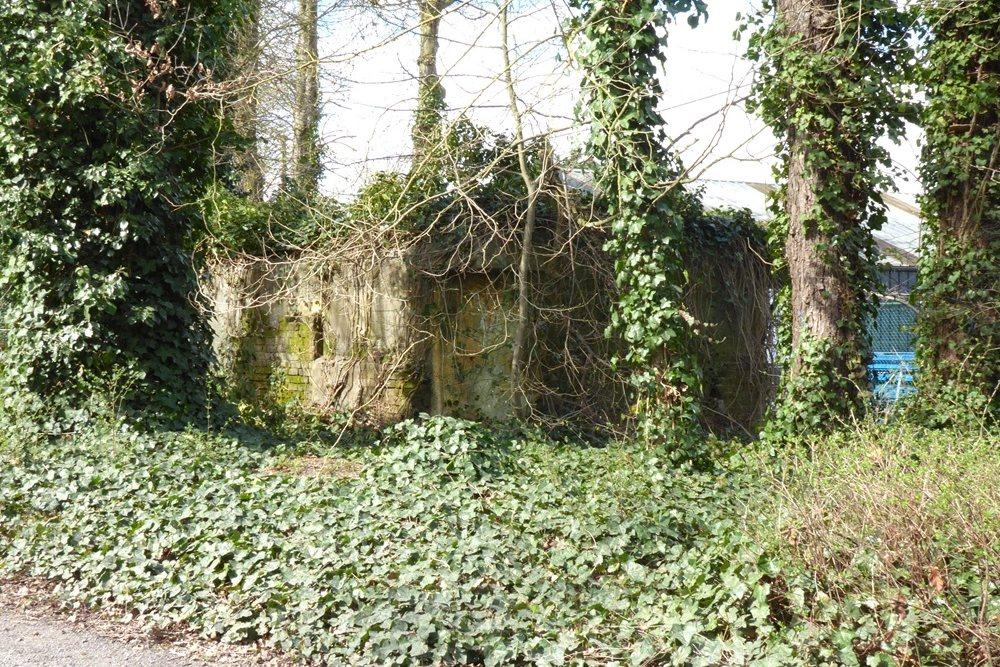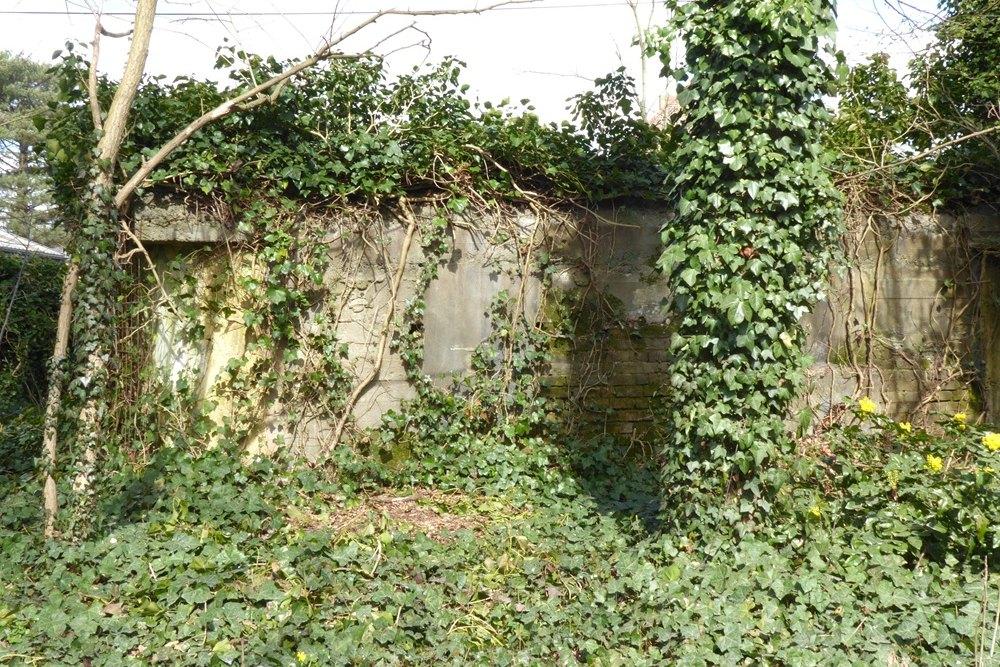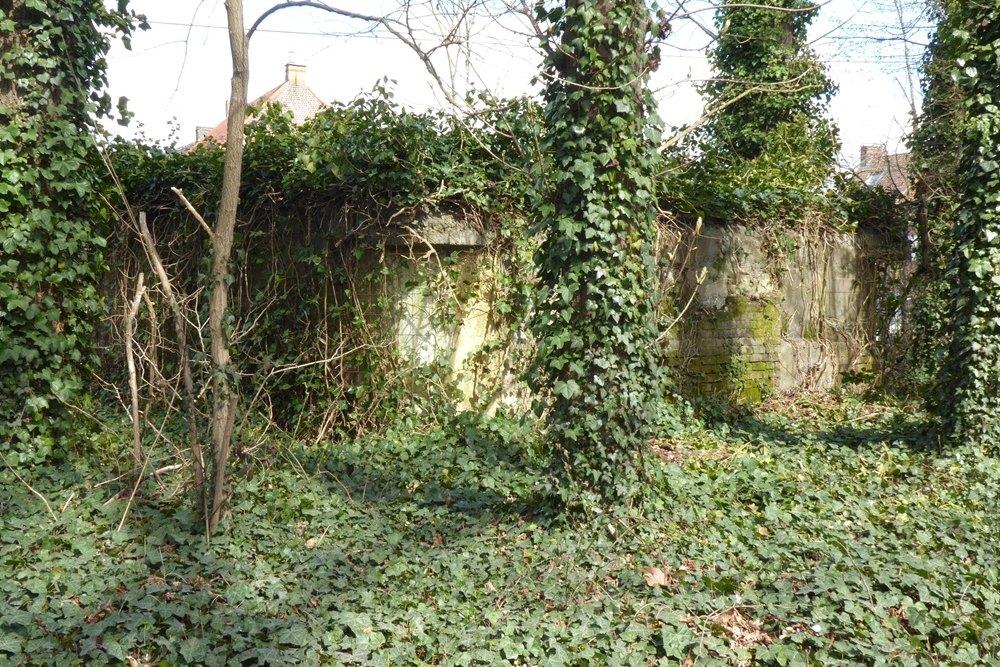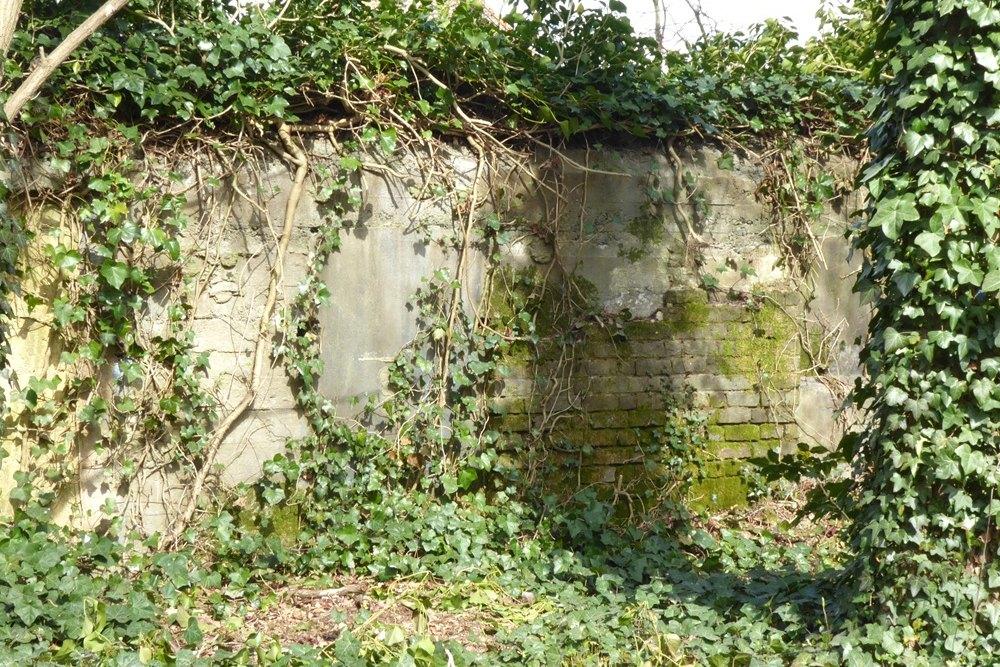Bunker Belt Bruggenhoofd Gent – Command Bunker E7
Belgian bunker, part of the Ghent Bridgehead. This defensive position was constructed between 1934 and 1938, eight kilometres south of Ghent. Its construction was part of the fortification policy that Belgium pursued after the First World War.
The actual bridgehead consisted of two resistance nests – Betsberg and Muntekouter – and three strong points – Semmerzake, Eke and Astene.
The resistance nests and strong points were connected to each other by a curtain consisting of three defence lines.
There were 21 bunkers on the territory of Eke. Of these, 6 have since been demolished and 4 have been dug in. Of the remaining 11, some are on private property and are therefore not accessible.
E7 was the southernmost support line bunker and also the command bunker of the Eke support point. It was centrally located between a number of other bunkers of the support point, namely E6 (135 m), E8 (120 m), and E9 (240 m). It provided back cover to bunker E5 (135 m), which was located on the same terrain but has since been demolished.
The bunker was walled with brick. The roof was built in the form of a saddle roof with grey asbestos slates as a covering. The access sash was provided with a small flat roof.
It was a typical command bunker with two rooms connected at the back and a sash, in 1 room there was a loophole.
The bunker was equipped as standard in its machine gun room for a Maxim machine gun. but also had the possibility to set up a Hotchkiss or Colt machine gun.
The bunker is located on private property in the front garden of the castle on the Oude Steenweg. It is completely overgrown with ivy but is clearly visible about twenty meters behind the entrance gate.
Extensive information about this bunker belt can be found on the site Bunkergordel Bruggenhoofd Gent. It also contains photos, plans and technical data of the bunkers. A map shows the locations per municipality.
Do you have more information about this location? Inform us!
Source
- Text: TracesOfWar
- Photos: Marie-Christine Vinck
Nearby
Point of interest
Monument
- War Memorial Eke - Eke (Nazareth-De Pinte)
- Memorial Grenadiers Eke - Eke (Nazareth-De Pinte)
- War Memorial Semmerzake - Semmerzake (Gavere)
Cemetery
- Belgian War Grave Eke - Eke (Nazareth-De Pinte)
- Belgian Graves Veterans Eke - Eke (Nazareth-De Pinte)
- Belgian War Graves Semmerzake - Semmerzake (Gavere)
Remembrance Stone
- Stumbling Stone Kortrijksesteenweg 890 - Gent
- Stumbling Stone Fortlaan 93 - Gent
- Stumbling Stone Monterreystraat 63 - Gent
