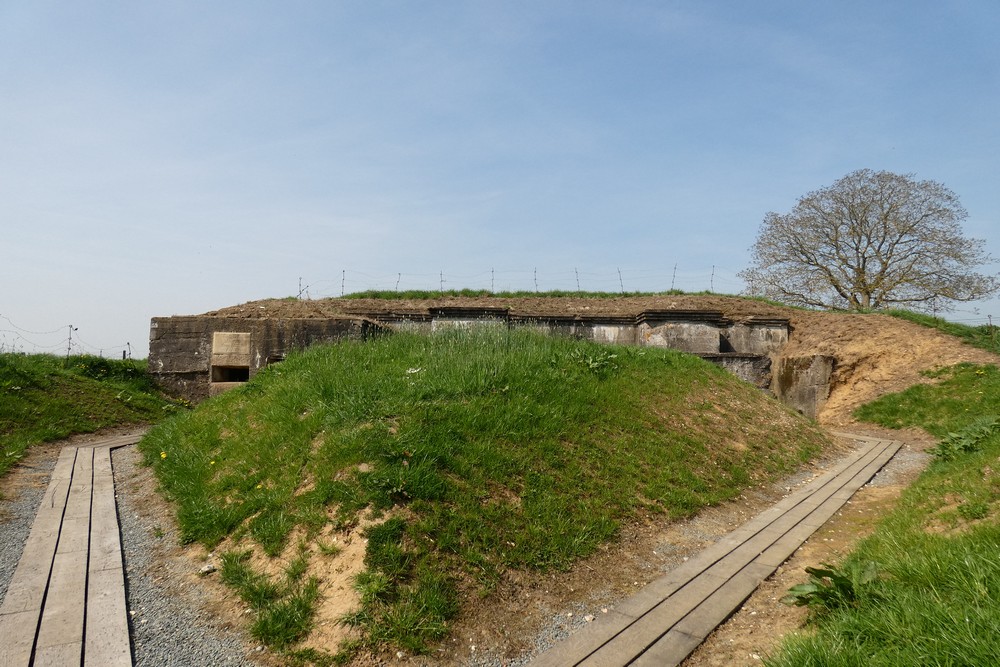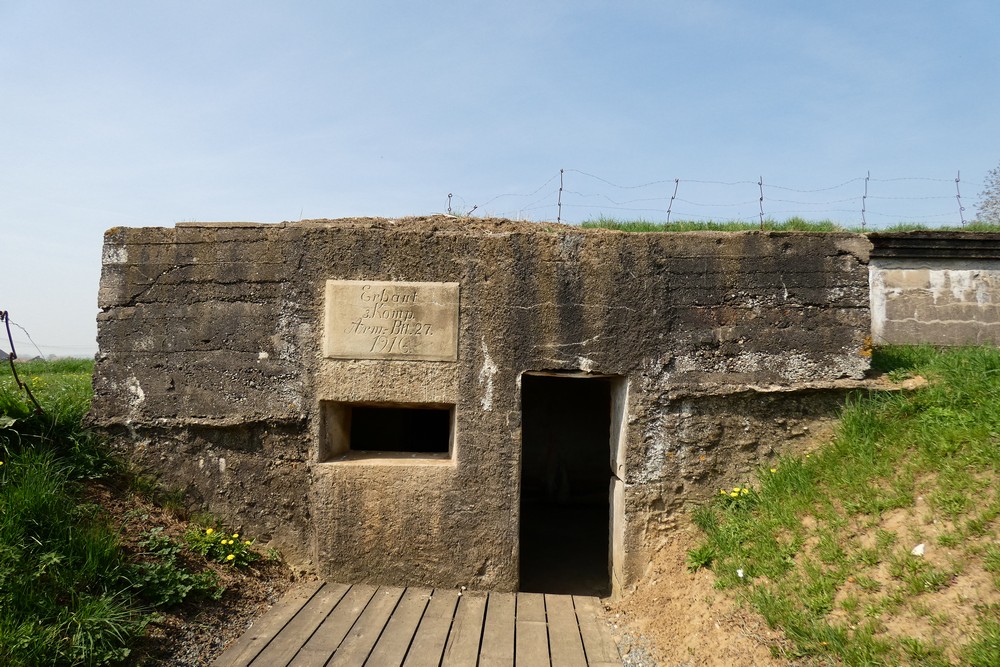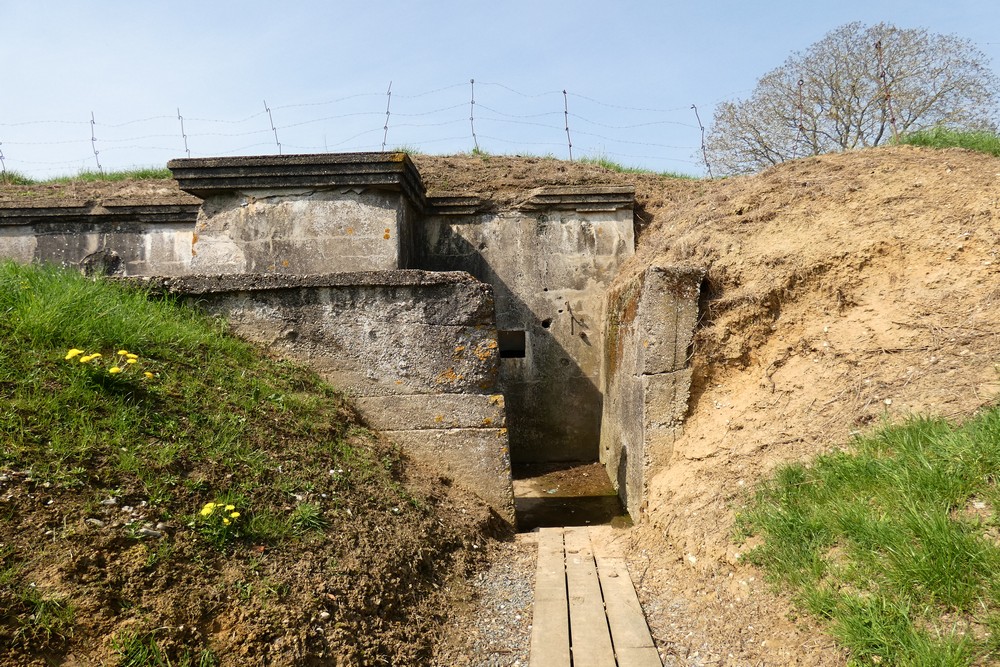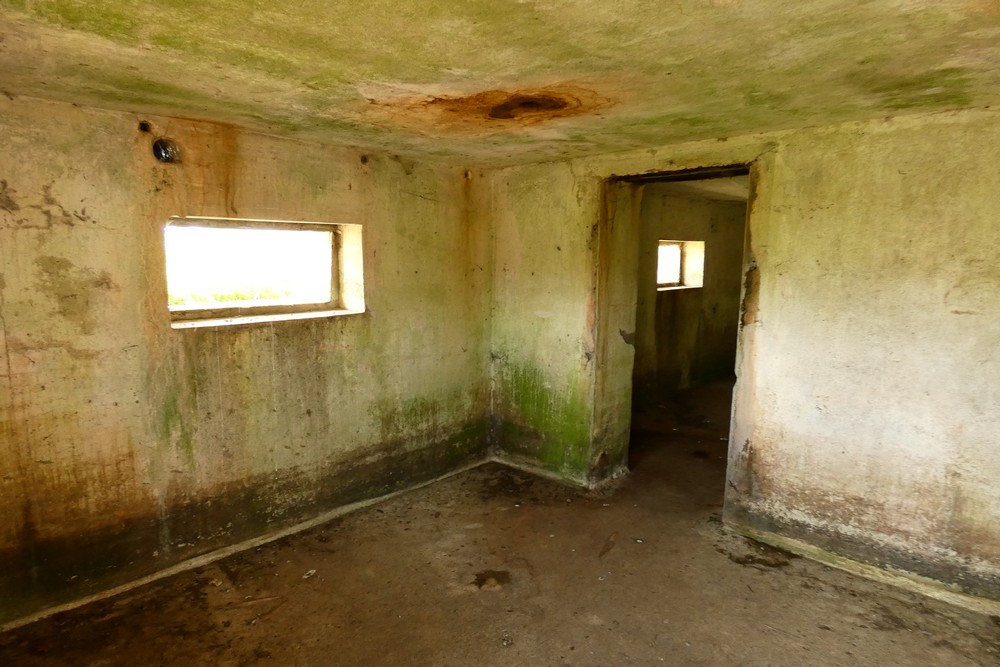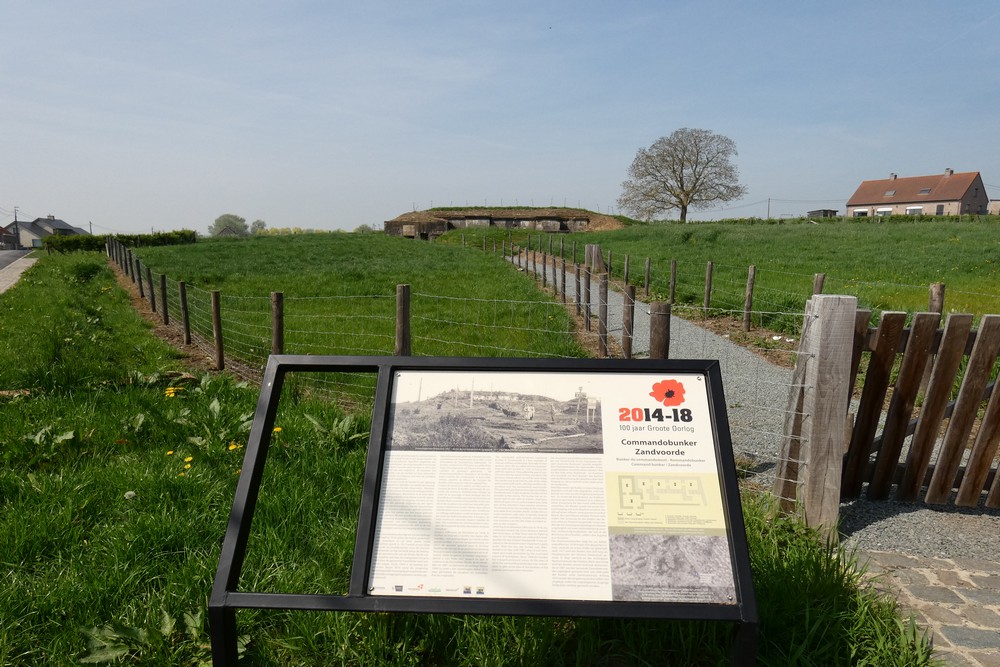German Commandobunker Zandvoorde
The remarkably well-preserved command bunker in Zandvoorde is a fine example of German military architecture. Specially trained pioneer units, the so-called ‘Armierungsbataillone’, bult this bunker in 1916 to house the staff of a regiment. They added the year of construction and the name of their unit above the entrance, details which can still be seen today.
The bunker was built into the side of the slope and covered with earth, offering excellent observation over the surrounding countryside. This provided good protection against artillery bombardment. It also made the bunker all but invisible to the enemy. The bunker has an entrance and an exit with six interior chambers, which all open onto a central walled area. Only two of the chambers have exterior windows. The formwork for the pouring of the concrete was made from wooden planks. Inside, the cement-rendered walls were originally covered with wooden panelling. Outside, communication trenches cut into the slope provided access to the complex.
Until the final offensive in 1918, the command bunker lay some distance behind the front lines, so that there was no fighting here. In 1917 the bunker was used as the headquarters for the Division Zandvoorde. It was situated on the division’s most important supply route.
After the war, the bunker was abandoned to its fate until 1987, when it was abandoned to its fate until 1987, when it was renovated and made accessible by the municipal council of Zonnebeke. Since 1999 the bunker has enjoyed protected status. At the start of 2016 the surrounding landscape was remodelled, to give some idea of the position of the original communication trenches.
Do you have more information about this location? Inform us!
Source
- Text: Luc Van Waeyenberge
- Photos: Ricky van Dyck
- Informatiebord
Related videos
Nearby
Museum
- Museum Hill 62 Sanctuary Wood - Zillebeke (Ieper)
- Chateau and Front Line Hooghe - Zillebeke (Ieper)
- War Museum Hooge Crater 1914-1918 - Zillebeke (Ieper)
Point of interest
- Geluveld Castle - Geluveld (Zonnebeke)
- Billeting Stay Adolf Hitler "Pillegrems Farm" - Heuvelland
- Oude Hondt (Vieux Chien) - Zonnebeke
Monument
- Household Cavalry Memorial Zandvoorde Lord Worsley - Zandvoorde (Zonnebeke)
- Memorial Royal Household Cavalry - Zandvoorde (Zonnebeke)
- War Memorial Zandvoorde - Zandvoorde (Zonnebeke)
Cemetery
- Commonwealth War Cemetery Zandvoorde - Zandvoorde (Zonnebeke)
- Belgian Graves Veterans Zandvoorde - Zandvoorde (Zonnebeke)
- Commonwealth War Graves Zandvoorde - Zandvoorde (Zonnebeke)
Fortification
- German Bunker Kortewildestraat - Hollebeke (Ieper)
- Remains German Bunker Groeneburg Wood - Zillebeke (Ieper)
- Remains German Bunker Groeneburg Wood - Zillebeke (Ieper)
